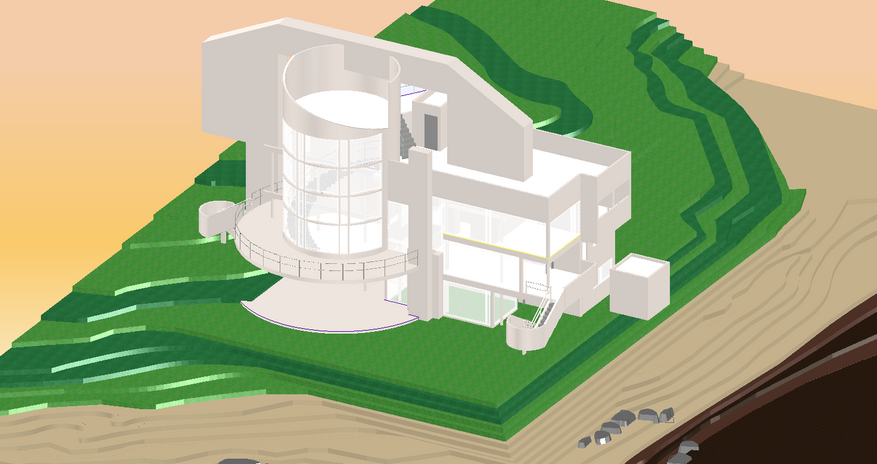
Contextual Fit:
Analysis and Design of Adding on
The Smith Family has commissioned to design an addition to their house on the shore of Long Island Sound. The original house, designed in 1965 by architect Richard Meier, has been widely published and Internationally known. Unfortunately, the owner's needs have changed since the original design, thereby warranting this architectural intervention. The owner specifically requests that the integrity of the original design be respected, yet the new addition should have its own presence. Therefore the objective of this project is to add functions to an existing building( The Smith House) with respect to its contextual elements and systems.

Narrative:
My newly client and his family just recently took occupancy of the smith house, designed by Richard Meier in 1965. Although in love with the home, the view of the water and the current layout of the house, the gentleman has realized that the current house is small to accommodate the family’s needs. The husband and father would like to have the best for his family along with additional space. Feeling that family get together are important a part of the house that he would like to add an additional family room. Along with that, he would also like to develop the master bedroom for himself and his wife. The family is also very much into fitness and sports, with that said he wants to add an additional gym to the house. making these changes for the client will turn the existing home into something he’s always wanted.
Ranking of each room:
( 1 ) The Exercise Room
( 2 )The Family Room
( 3 ) Master Bedroom
Sorting:
Private :
- Master Suite
- Master Bath
- Walk-in-Closet
- Children’s Room
- Bathrooms
- Office
Quiet :
- Master Suite
- Bathroom’s
- Office
- Study Room
Storage :
- Laundry Room
- Cellar
- Attic
- Closet
Work :
- Office
- Study Room
Individual :
- Master Suite
- Master Bath
- Office
- Closet
- Bathroom
Public :
- Family Room
- Exercise Room
- Outside area
- Kitchen
- Playroom
- Dining Room
- Deck
Loud :
- Theater Room
-Kitchen
-Children’s Rooms
- Exercise Room
- Dining Room
- Deck
Connecting :
- Hallway
- Staircase
- Foyer
Play :
- Playroom
-Outside Area
- Family Room
- Dining Room
Group :
- Family Room
- Dining Room
- Master Suite
- Kitchen
-Formal Outdoor
Smith House Floor Plan:
.png)
Meyers Concepts:
By analyzing the context of the existing smith house, several patterns can be seen
.png)
.png)
.png)
Final Design Floor Plan:
.png)
.png)
.png)
Plans-Extruding Systems
.png)
Final Smith House Design:
.png)
.png)
3-D Elevations
Zoomed in Sections:






















